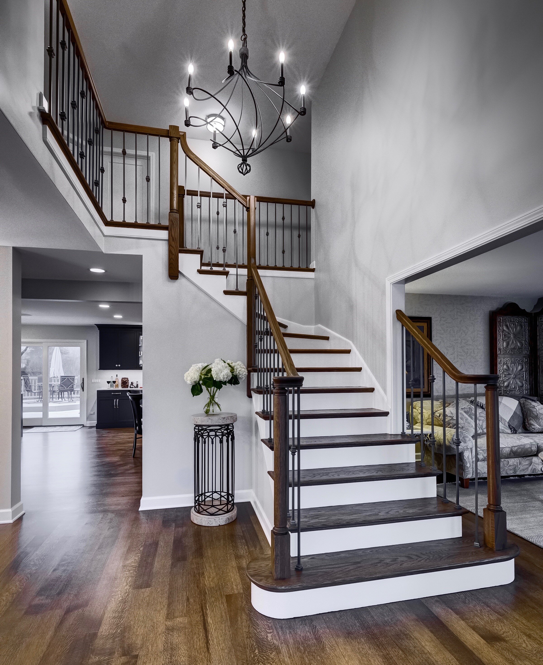
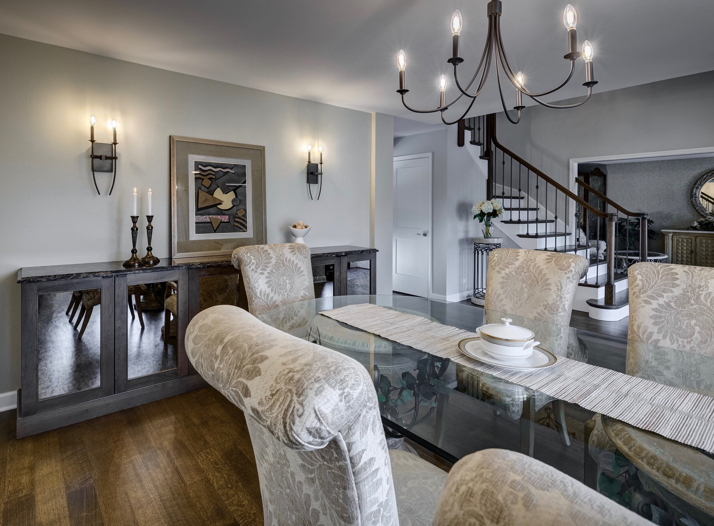
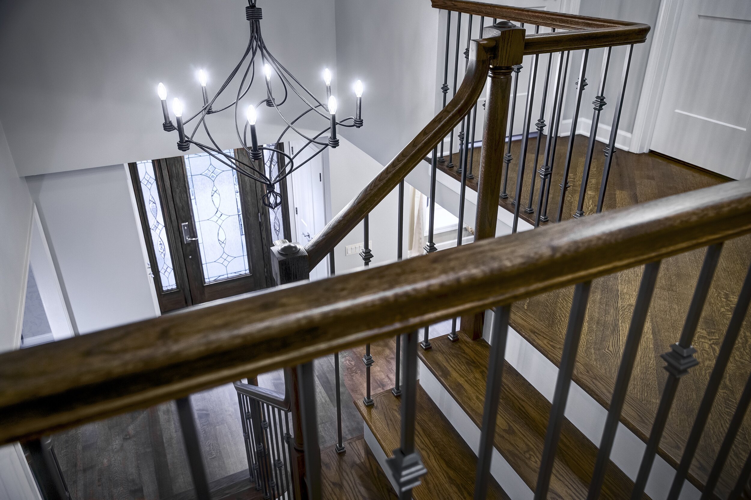
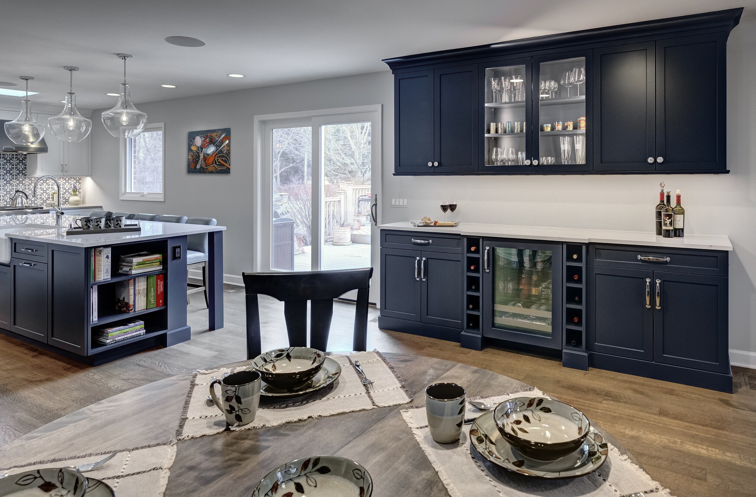
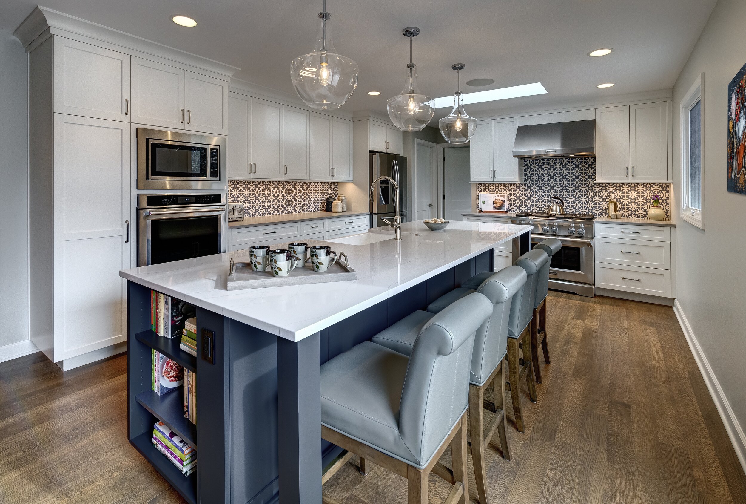
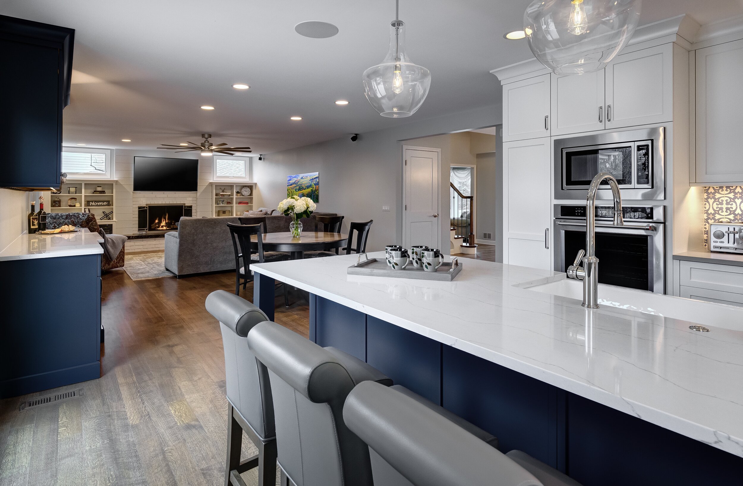
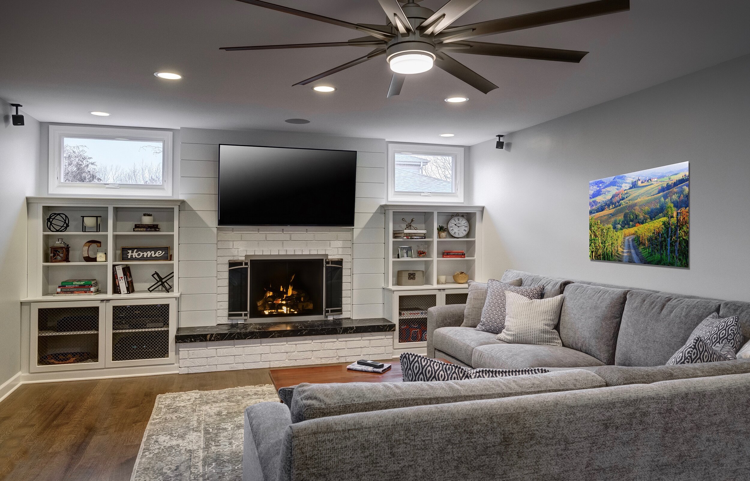
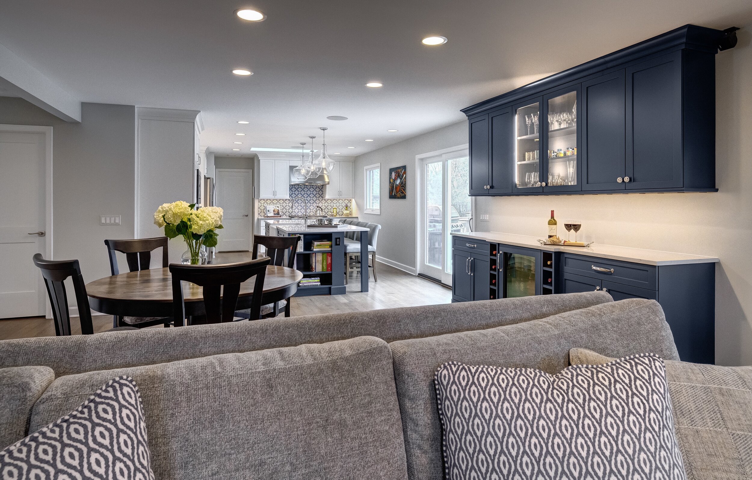
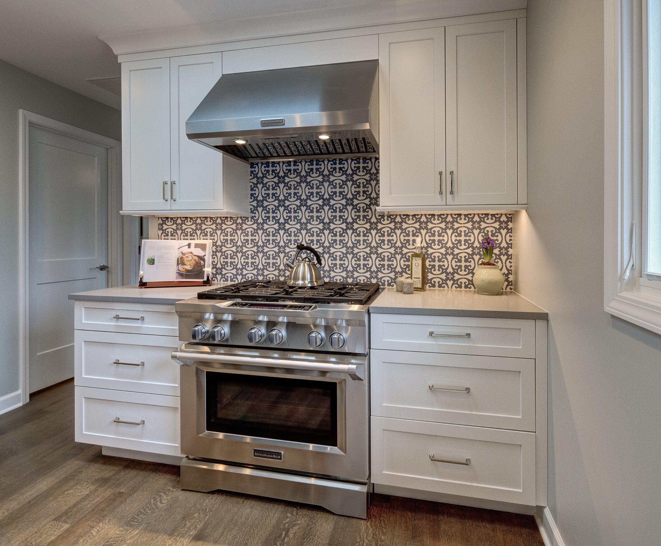
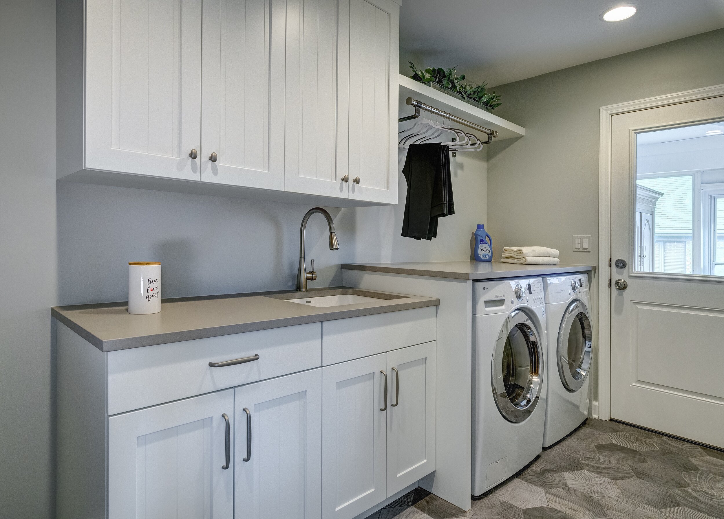
PROSPECT HEIGHTS RENOVATION The client wanted us to change the look, feel and flow of her house, so we revamped almost the entire first floor. We eliminated walls, opening up the kitchen to the family room and the dining room to the foyer. With the new layout we provided new cabinetry in the kitchen, family room, dining room and laundry, along with new flooring, new light fixtures, new doors and hardware, and a new stair railing. We also replaced all the windows and added new ones. The only thing the client didn’t want us to change was the powder room.
This was a collaborative project with Michael Menn Ltd.
Photography by Dennis Jourdan

