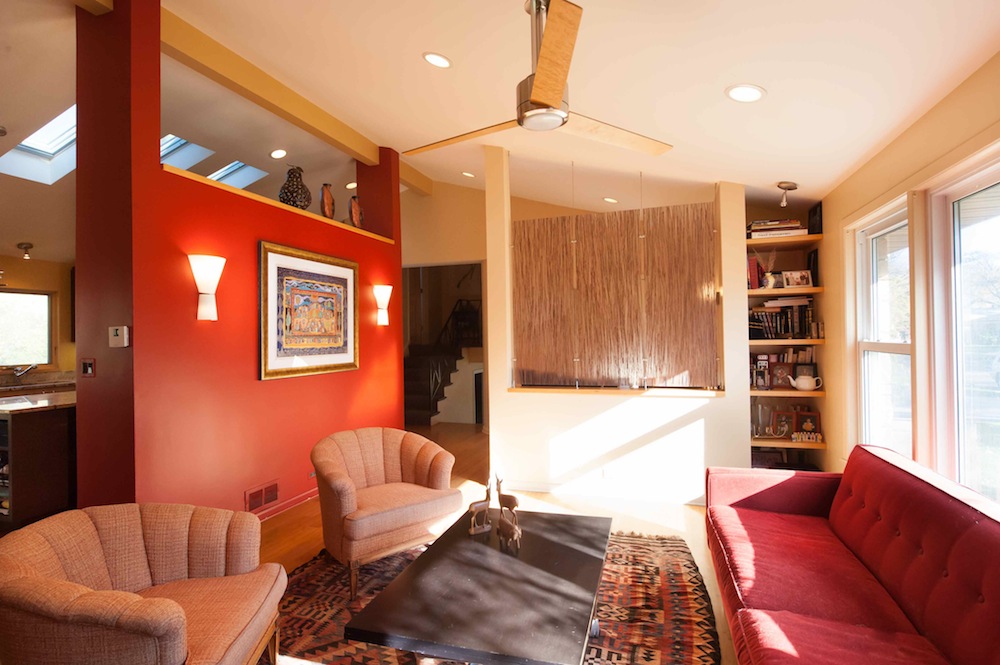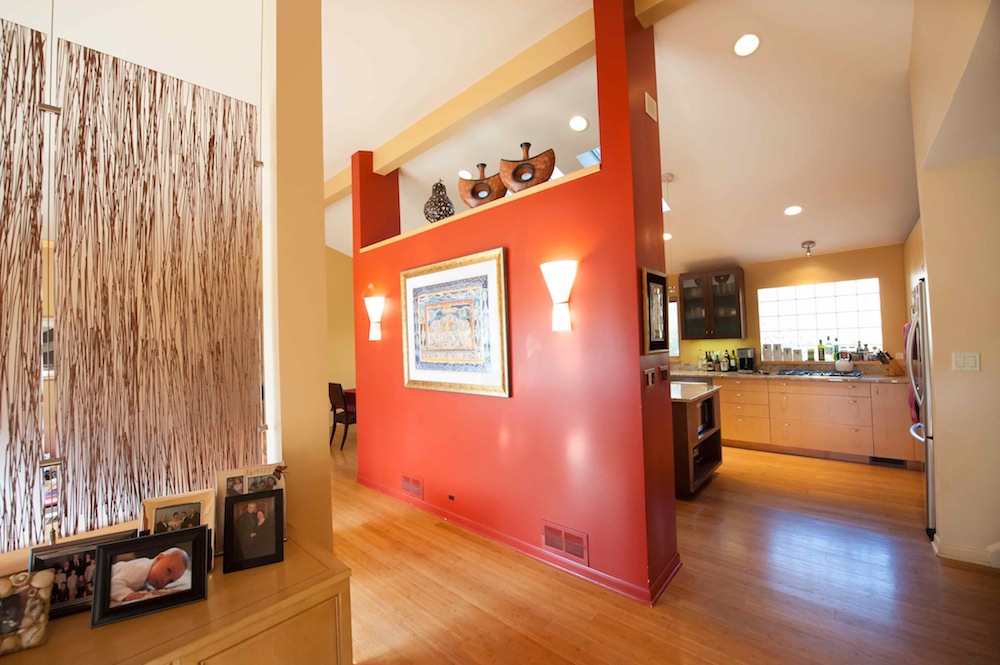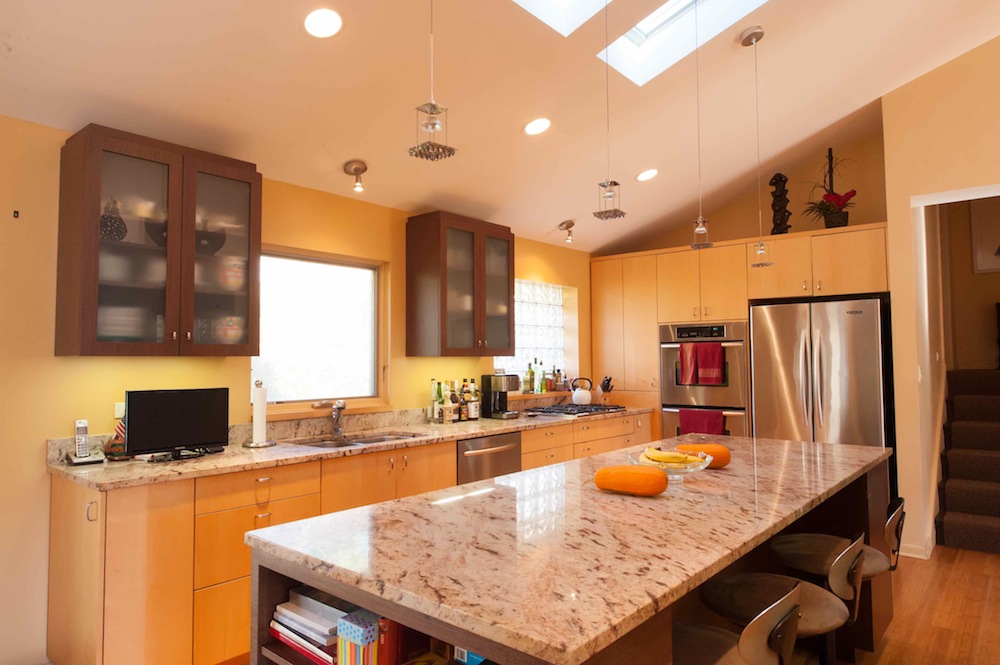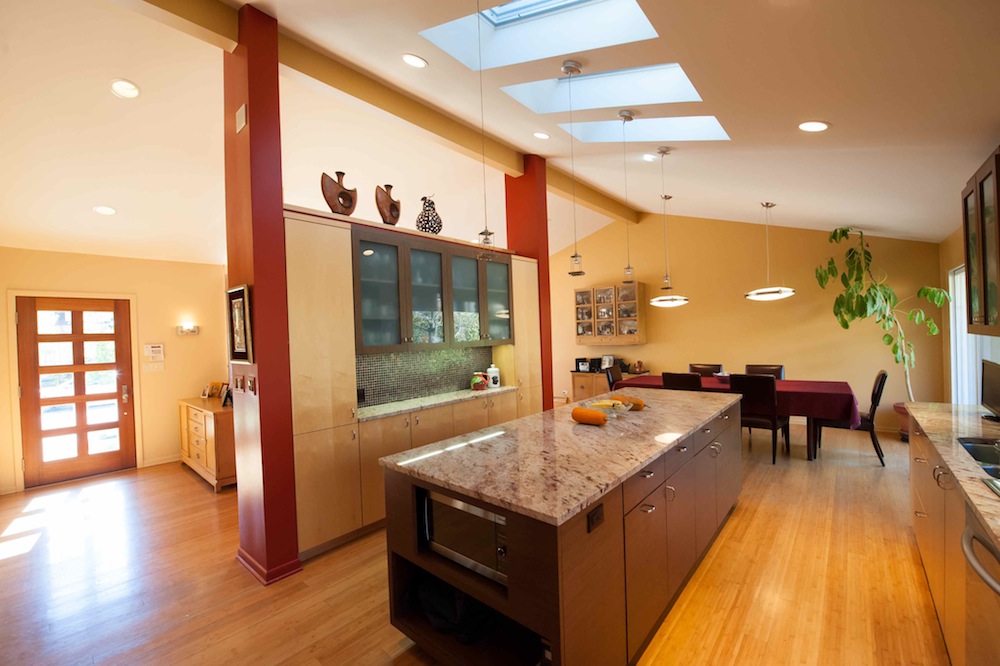



SKOKIE RENOVATION Typical suburban tri-level, where the living and dining room were one L-shaped space with a cathedral ceiling, however, the too small kitchen was entirely closed off, and the front door was in the living room. We opened up the entire floor, yet provided a couple of partial height walls to delineate the entry and the kitchen. By doing this there was a sense of arrival when entering the house, and the front door and the mess from the kitchen were hidden from view when relaxing in the living room.
Photography by Amy Bissonette
