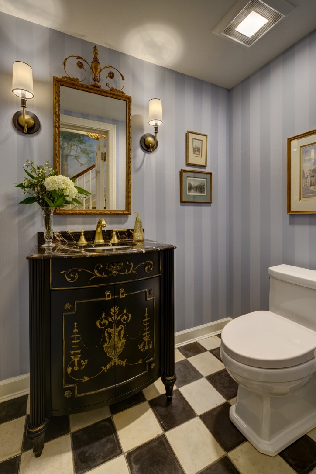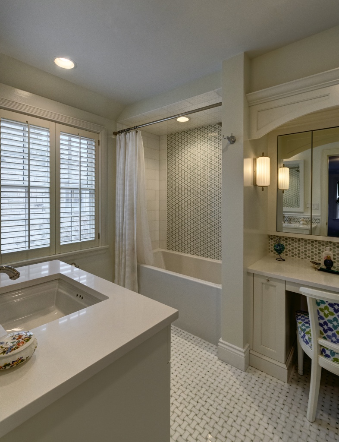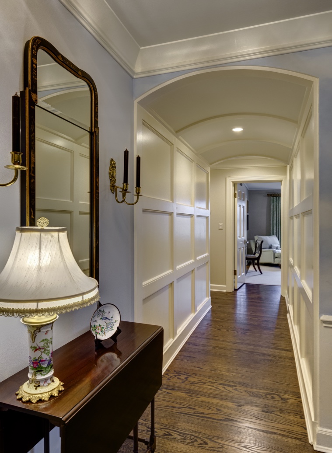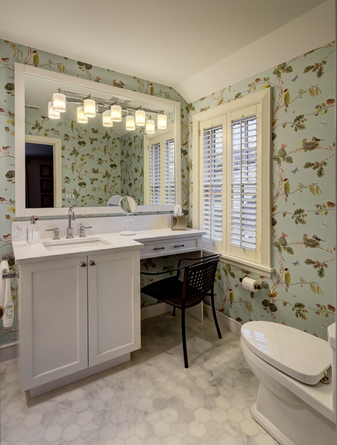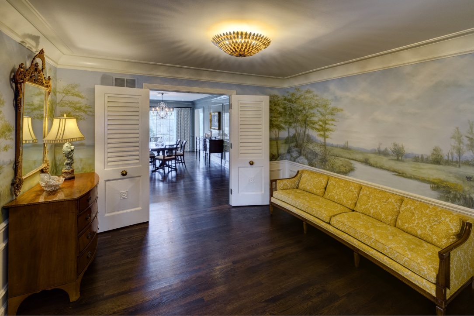
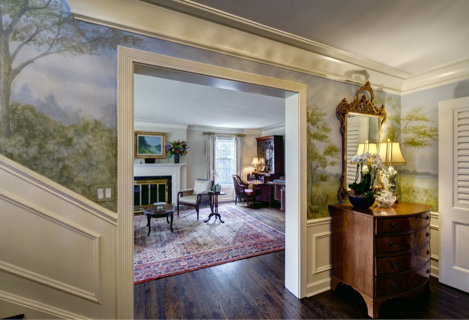
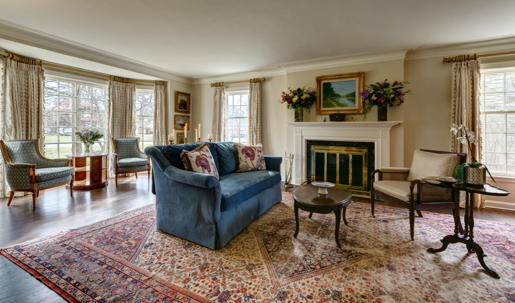
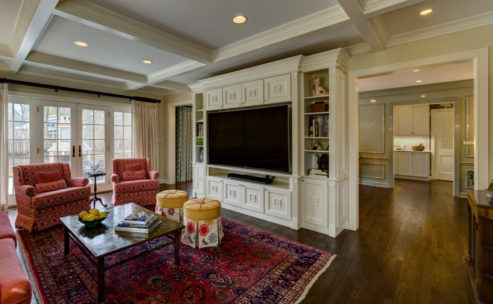
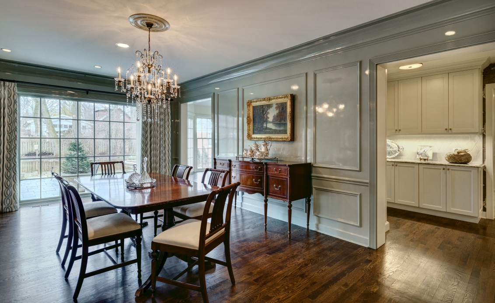
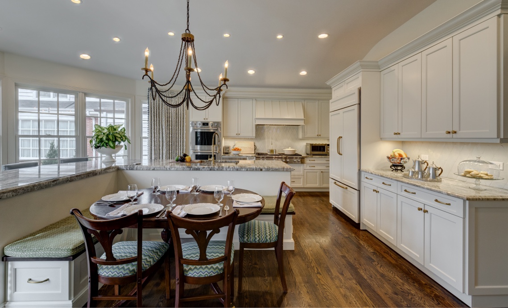
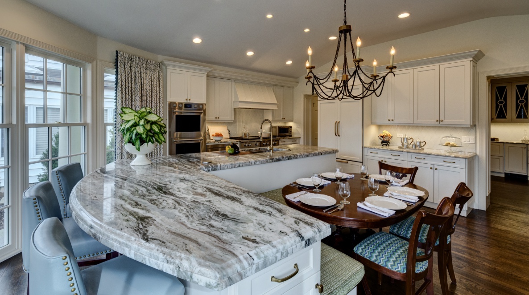
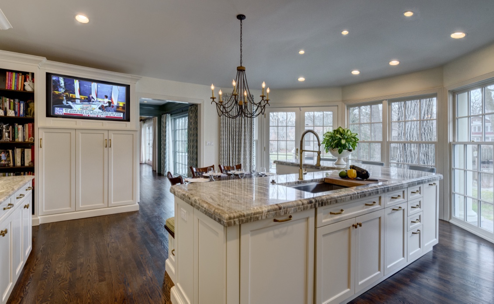
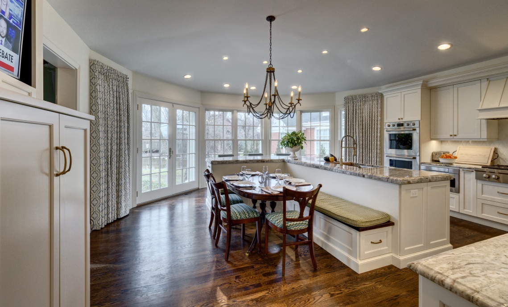
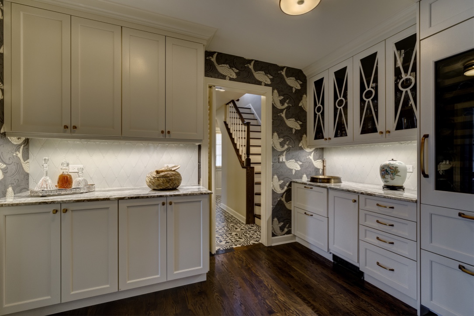
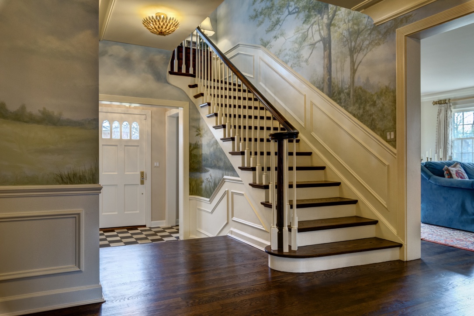
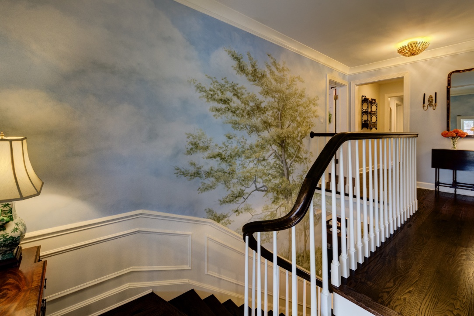
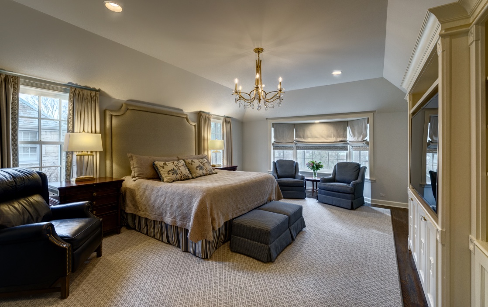
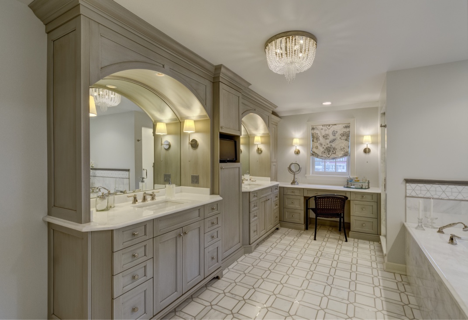
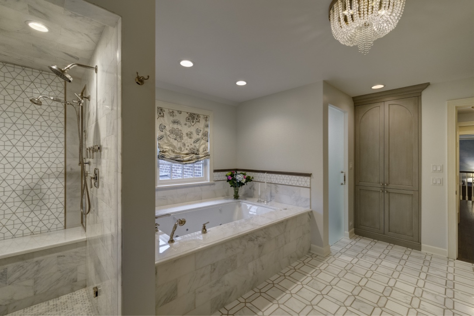
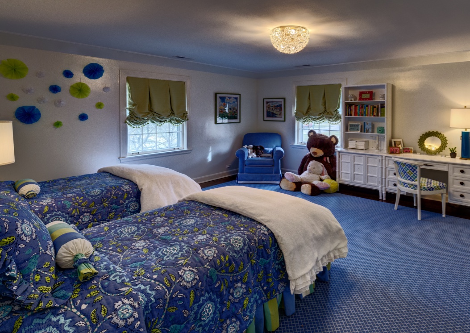
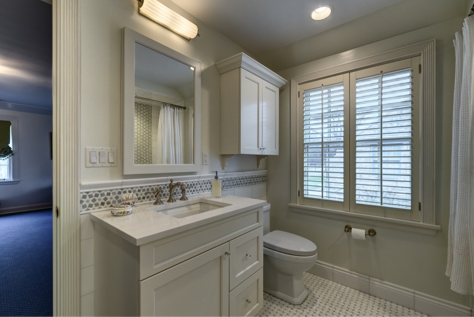
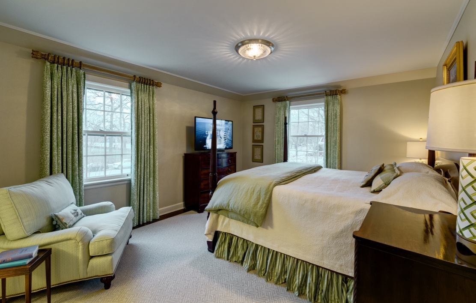
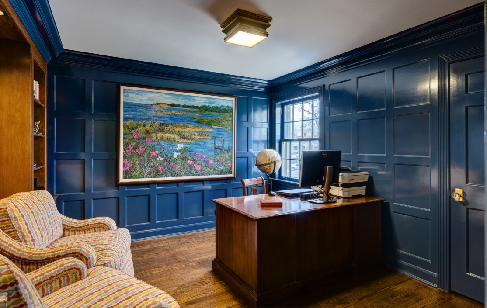
RIVER FOREST RENOVATION The clients bought a stately home built in the 1920s and wanted to enhance its original grandeur. They entertain frequently, but the flow between rooms was awkward. The existing dining room was too small and the previous owner’s kitchen addition was too big. With a small addition on the back, we were able to increase the size of the foyer and dining room, and we were able to re-design the existing kitchen space into a large kitchen, butler’s pantry and walk-in pantry. Some of the special touches include a custom mural in the foyer and a level-5 wall finish in the dining room. Throughout the house the selection of materials from tile and wood mouldings, to hardware and light fixtures, is in keeping with the period in which the house was built but with a touch of the 21st century.
This was a collaborative project with Michael Menn Ltd.
Photography by Dennis Jourdan

