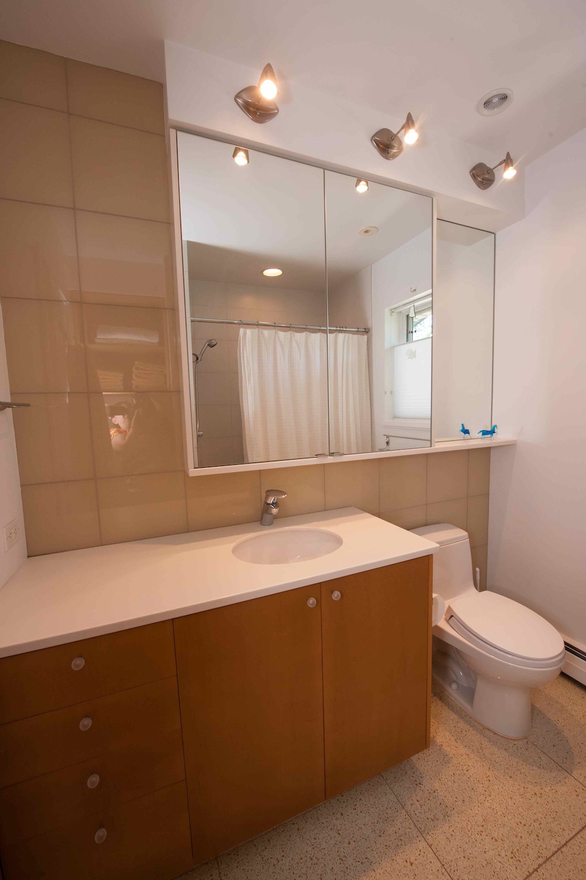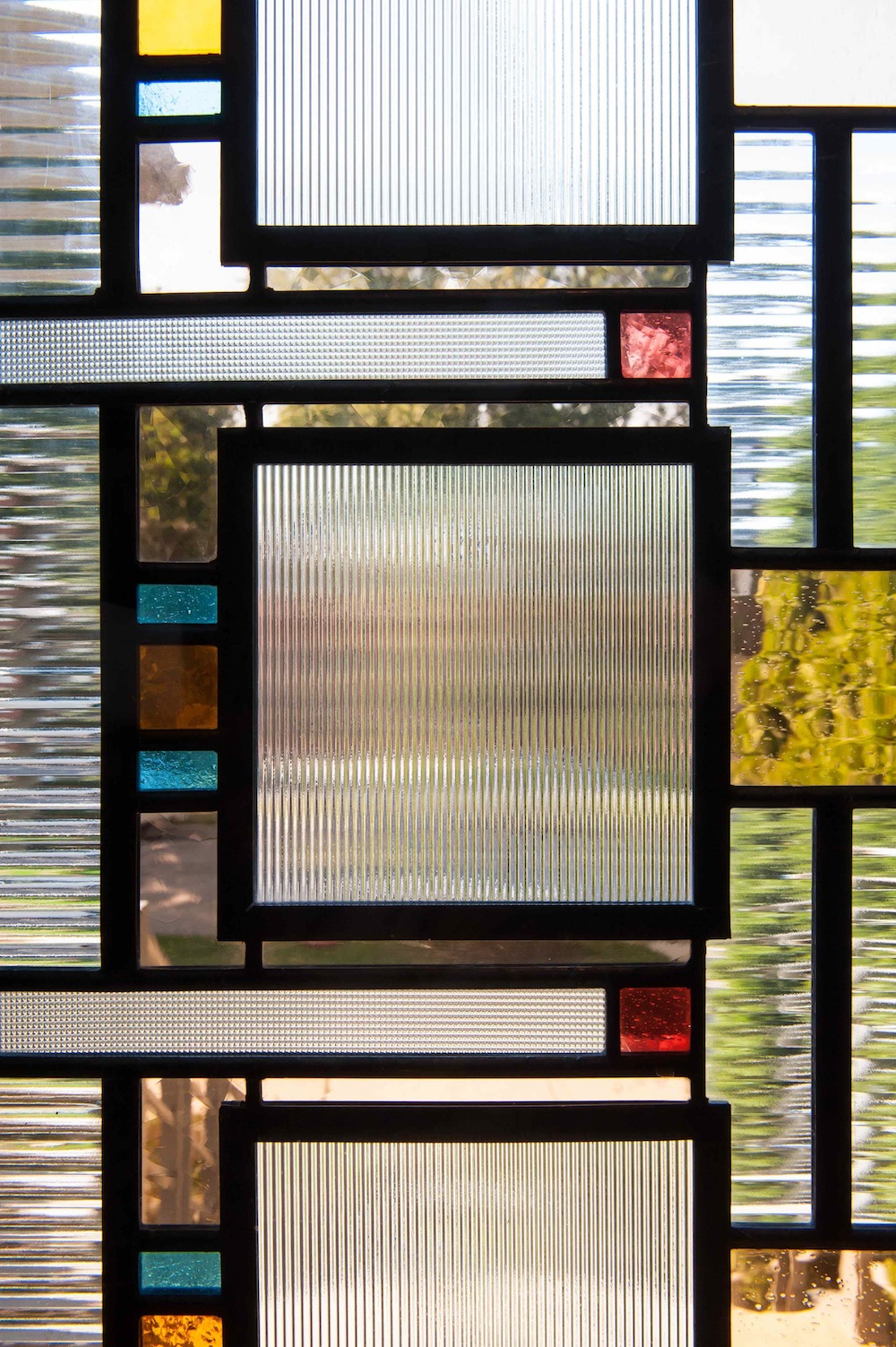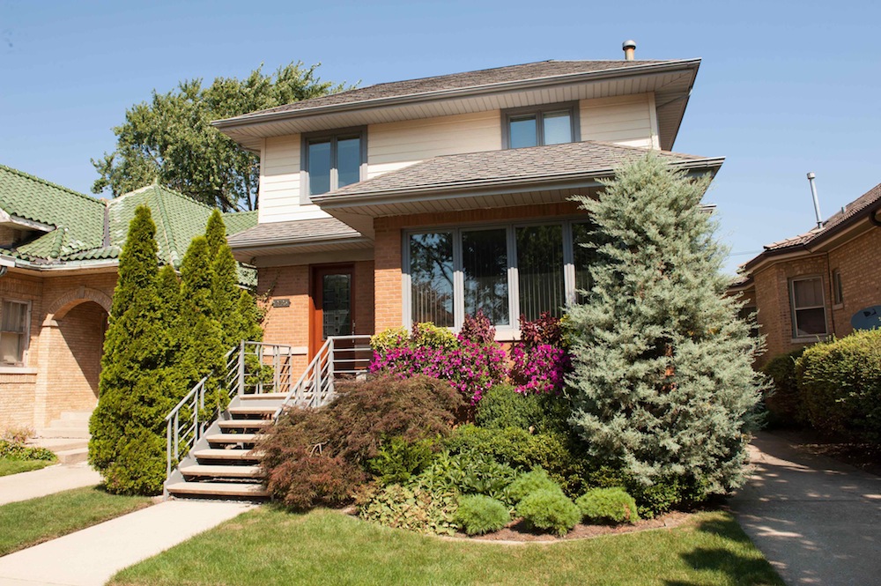

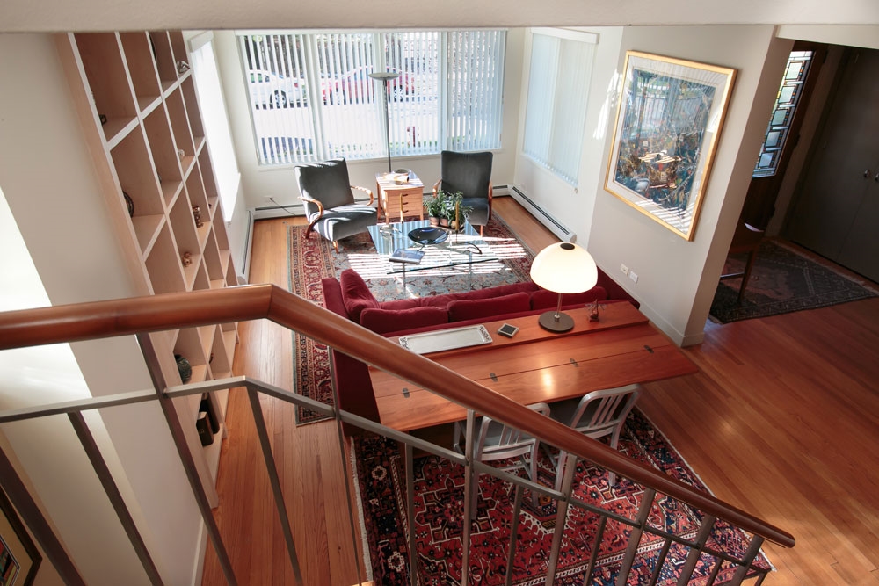

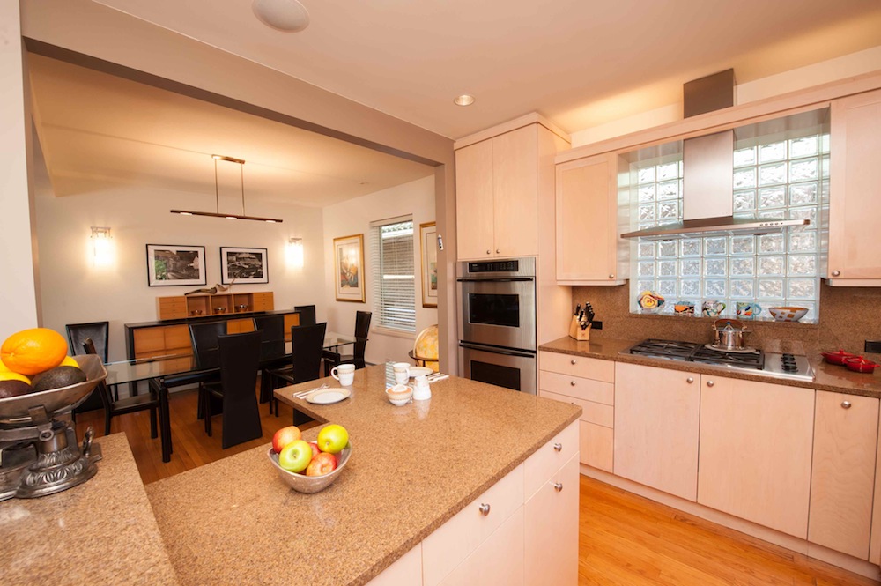
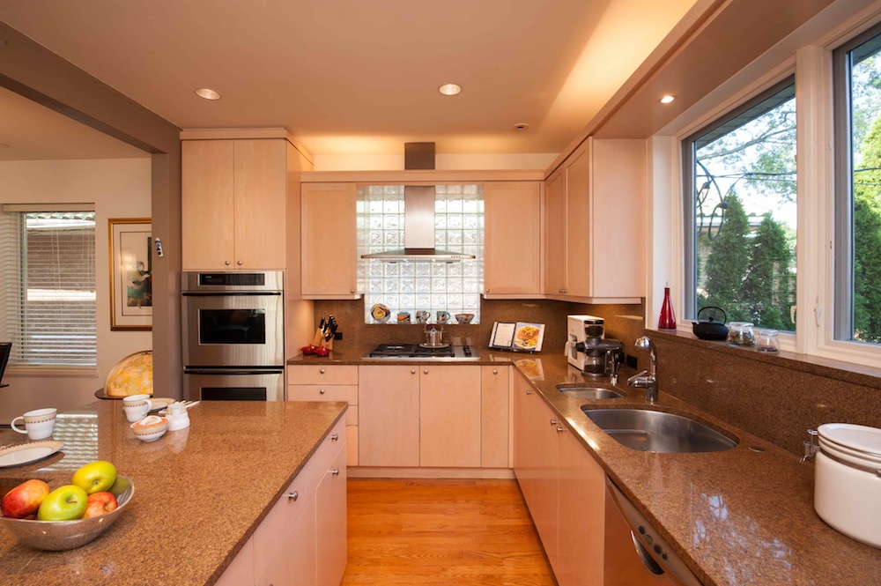
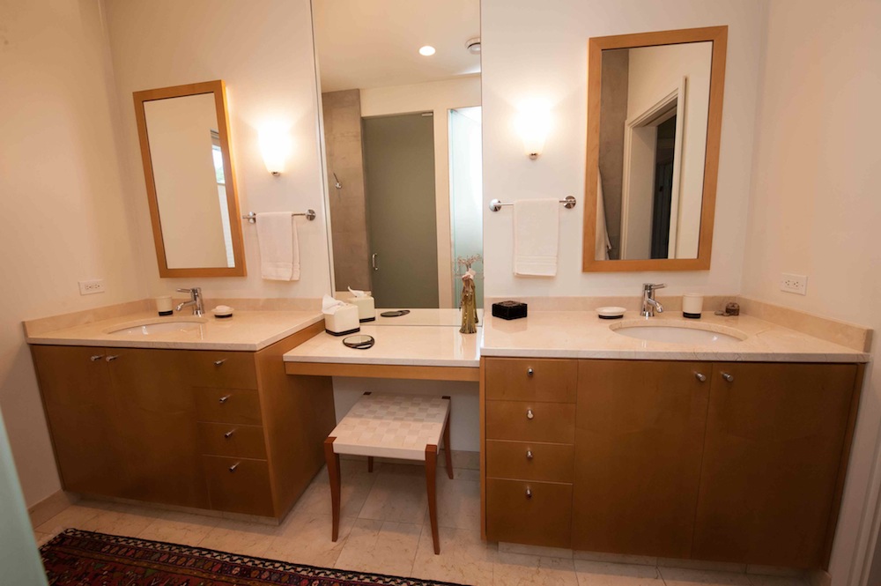
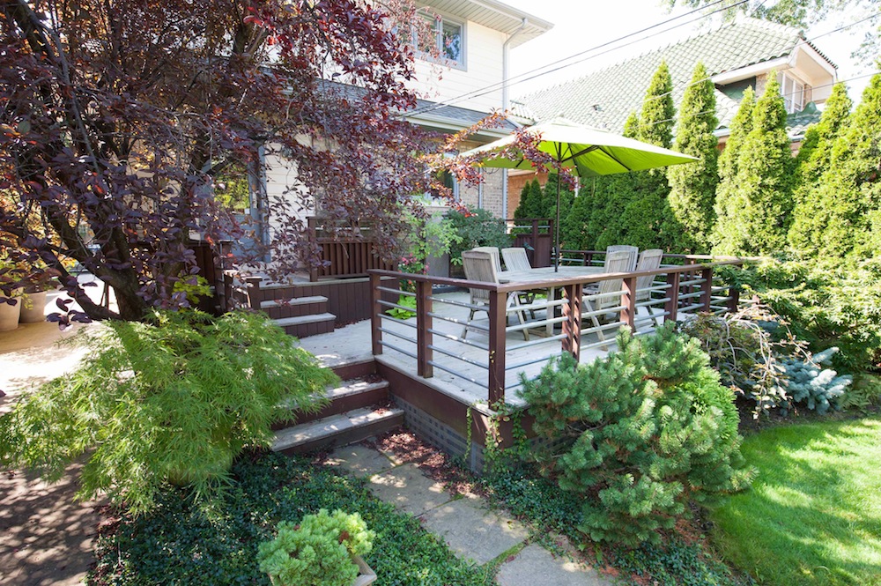
CHICAGO RENOVATION West Rogers Park home needed a complete overhaul. No work had been done on this typical bungalow plan, with two bedrooms and bath on the first floor, since the early 1960’s. The owners wanted only public rooms on the first floor and all the bedrooms on the second. They also wanted to the open up the living areas simulating the experience they had in their downtown loft. The fact that this bungalow was devoid of the beautiful detailing commonly associated with houses of this type worked to their advantage. It allowed for a more contemporary feel which helped the couple transition from their cool loft space to their just as cool new family house.
Photography by Amy Bissonette


